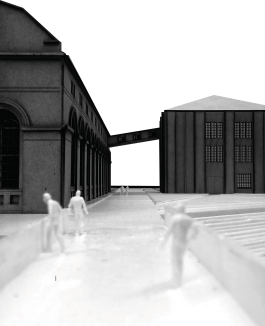BA_thesis
Redesign of a factory
into an art and culture center
Historical building regeneration, 2017
Berliner Hochschule für Technik (BHT)
with Lesley Fribus

The focus of this work is on design and construction in a given context. The former ammunition factory in Berlin-Spandau is a vacant building complex situated on the other side of the Spree/ Havel across Spandaus historical center. The front part of the L-shaped building as well as the outdoor area, situated at the waterfront, was transformed into a market combined with studios. Furthermore, the complex contains spacious workshops, a theatre, and exhibition spaces.

We approached the design focusing on accessibility, ranging from urban scale to detailed interior planning. The drawn axis corresponds with the long side of the building complex and forms a new connection reaching across the river to the Spandaus citadel. The axis provides accessibility to the beautiful riverfront of the former factory and forms a waterside promenade along the river Spree. The main element of the building's interior is the stairways. With their complexity they generate new viewpoints, allowing visitors to experience the full size of the open halls.

